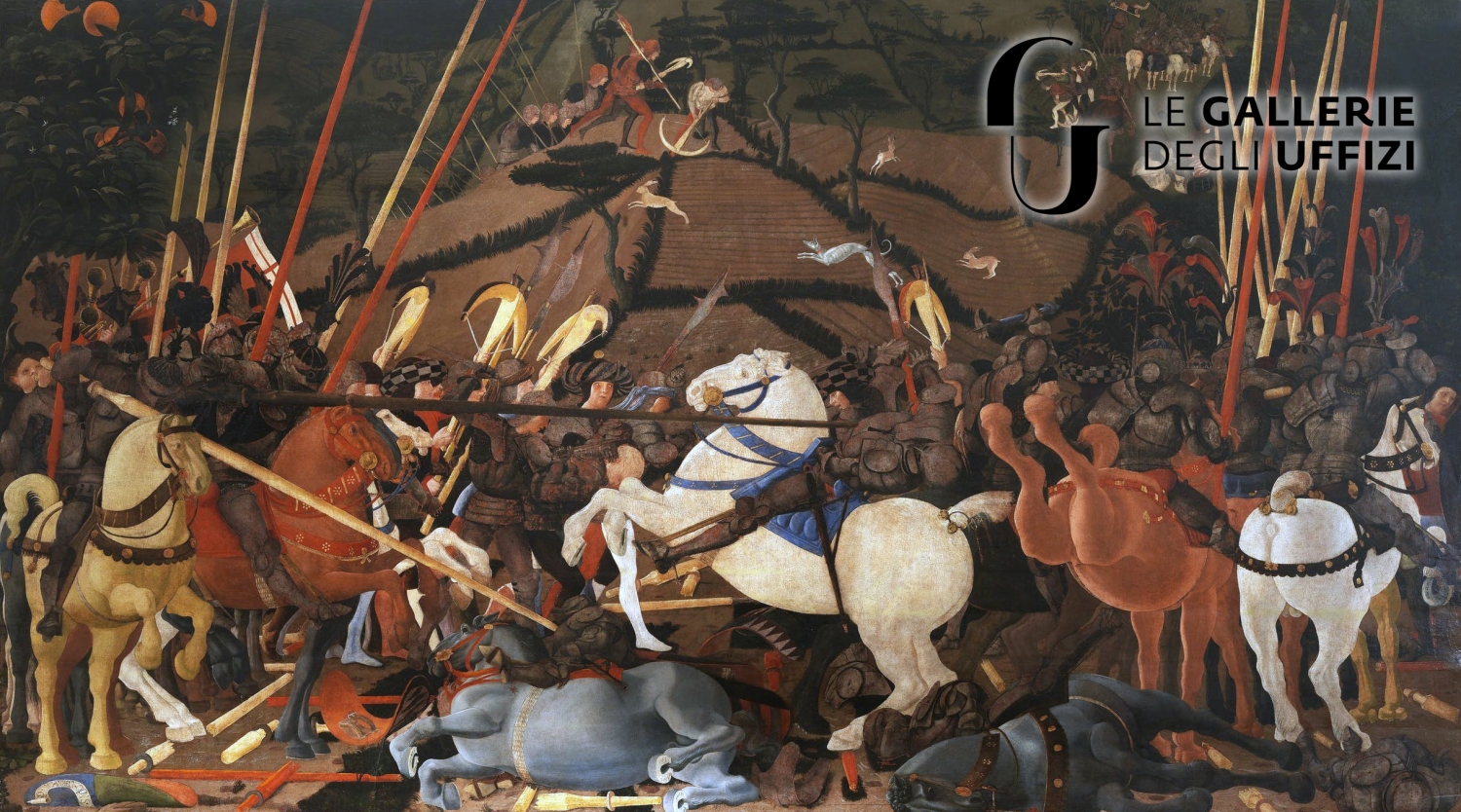Vizitează virtual Galeria Uffizi (Florența, Italia)
Eveniment Online
Descriere
Galeria Uffizi prezintă pentru vizionare patru expoziții virtuale disponibile pe Google Arts & Culture.
Expozițiile virtuale sunt disponibile pe https://artsandculture.google.com/partner/uffizi-gallery
Colecțiile galeriei sunt disponibile pe https://www.uffizi.it/en/artworks
Explorare virtuală prin galerie pe https://artsandculture.google.com/streetview/uffizi-gallery/1AEhLnfyQCV-DQ
„The Uffizi was designed by Giorgio Vasari in 1560 for Cosimo I de'Medici to house the Granducal Magistratures of Tuscany. Over time, the top floor loggia became an exhibition of the dynastic collection of ancient sculpture, artwork and artefacts.
The eastern wing of the building incorporated the ancient Florentine church of San Pier Scheraggio and the wing to the west connected with two existing buildings, the Mint and the Loggia dei Lanzi. Vasari conceived an architectural module to be repeated all along the building: a portico flanked by two pillars, with niches on the ground floor and three windows on the upper story.
In 1565, on the occasion of the marriage of his son Francesco to Giovanna d'Austria, Cosimo I asked Vasari to design a raised passageway connecting....
Galeria Uffizi prezintă pentru vizionare patru expoziții virtuale disponibile pe Google Arts & Culture.
Expozițiile virtuale sunt disponibile pe https://artsandculture.google.com/partner/uffizi-gallery
Colecțiile galeriei sunt disponibile pe https://www.uffizi.it/en/artworks
Explorare virtuală prin galerie pe https://artsandculture.google.com/streetview/uffizi-gallery/1AEhLnfyQCV-DQ
„The Uffizi was designed by Giorgio Vasari in 1560 for Cosimo I de'Medici to house the Granducal Magistratures of Tuscany. Over time, the top floor loggia became an exhibition of the dynastic collection of ancient sculpture, artwork and artefacts.
The eastern wing of the building incorporated the ancient Florentine church of San Pier Scheraggio and the wing to the west connected with two existing buildings, the Mint and the Loggia dei Lanzi. Vasari conceived an architectural module to be repeated all along the building: a portico flanked by two pillars, with niches on the ground floor and three windows on the upper story.
In 1565, on the occasion of the marriage of his son Francesco to Giovanna d'Austria, Cosimo I asked Vasari to design a raised passageway connecting Palazzo Vecchio with Palazzo Pitti, the new residence of the family. The passage starts from the government palace, Palazzo Vecchio, goes through the Uffizi, then runs parallel to the river above a portico and crosses over the Ponte Vecchio. The Corridor continues through the facade of the church of Santa Felicita to reach the Boboli Gardens.”

